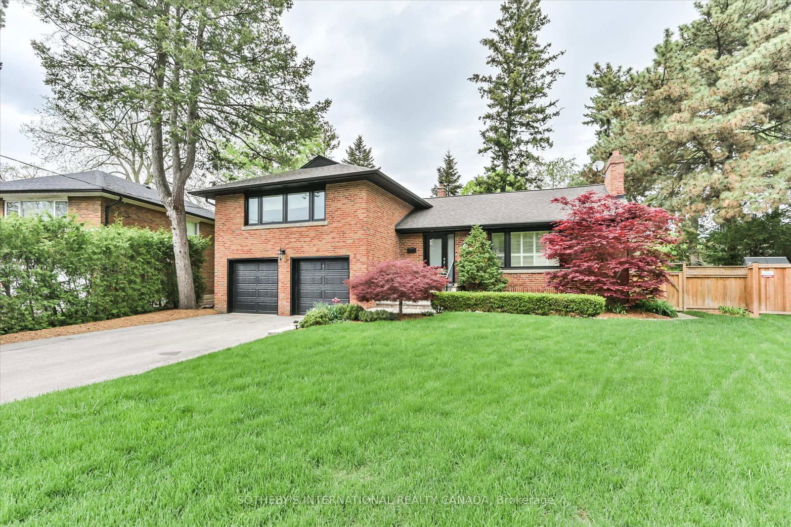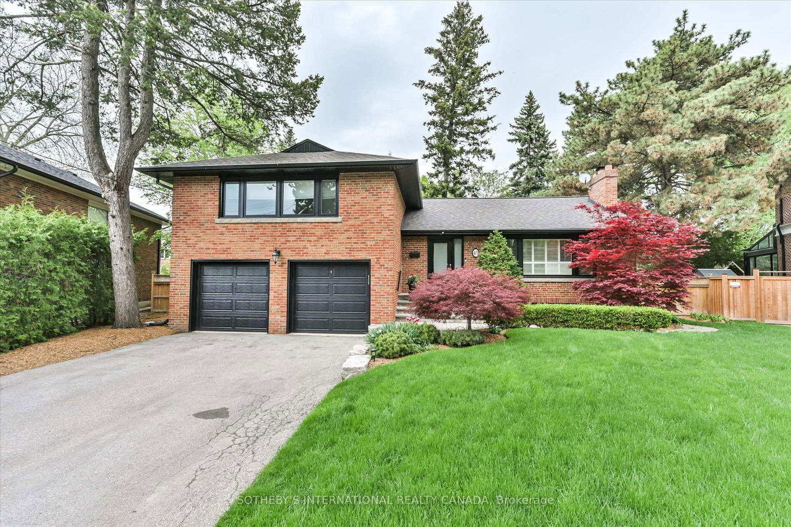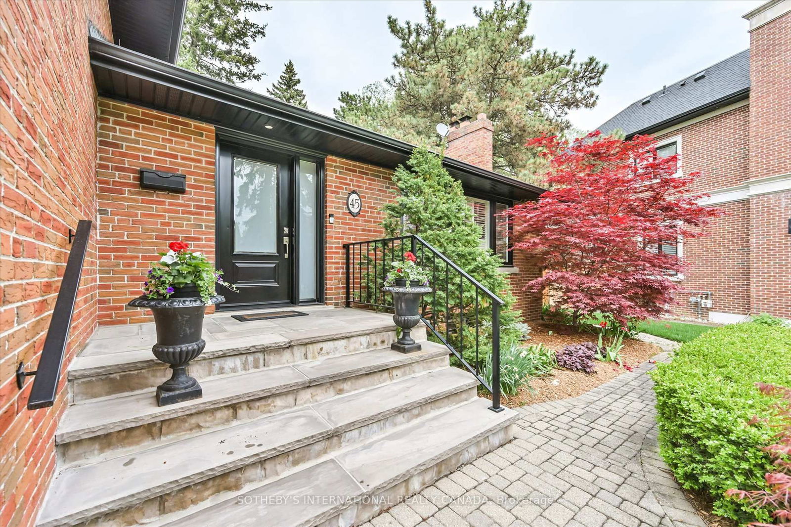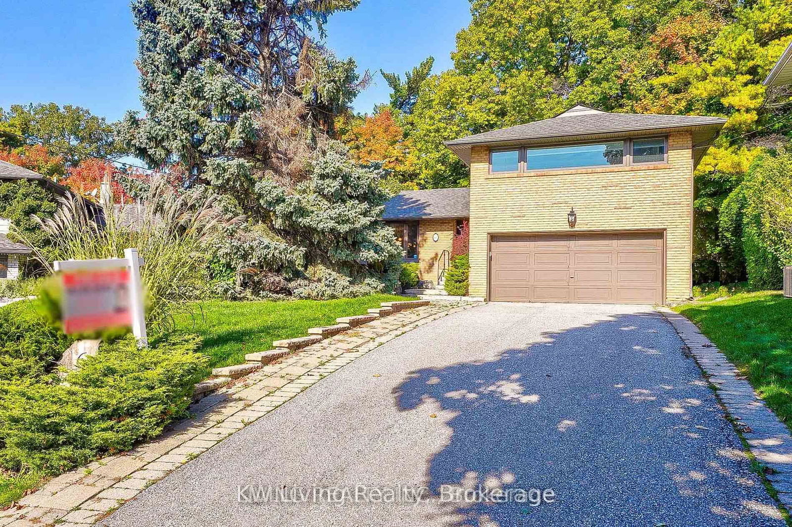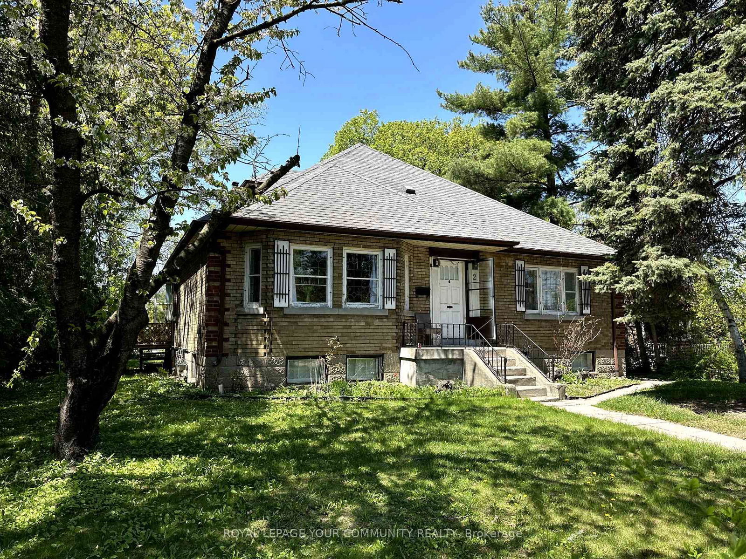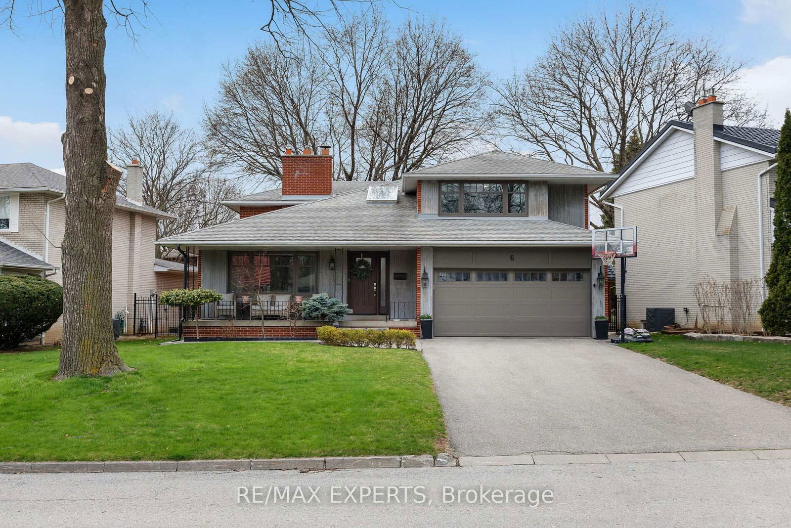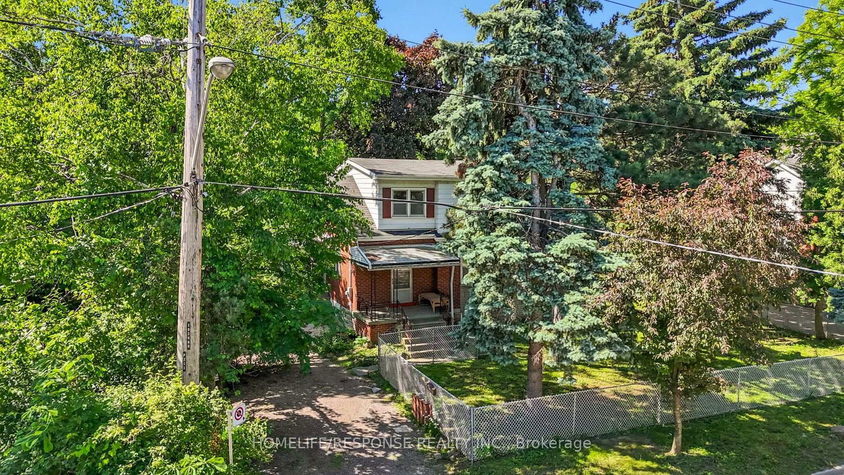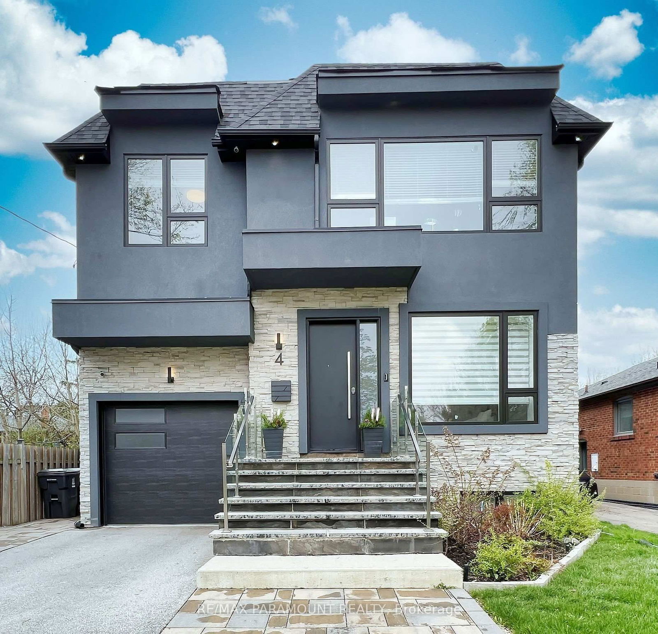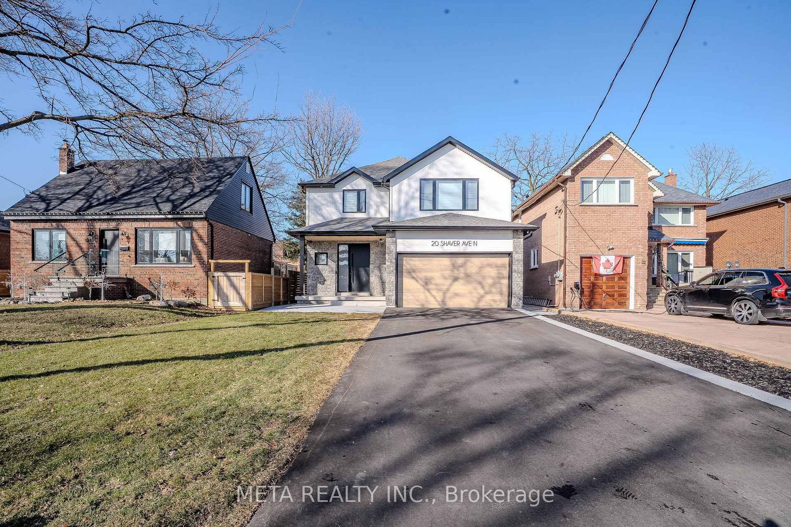Overview
-
Property Type
Detached, Sidesplit 4
-
Bedrooms
4
-
Bathrooms
2
-
Basement
Sep Entrance + Finished
-
Kitchen
1
-
Total Parking
8 (2 Built-In Garage)
-
Lot Size
135x52 (Feet)
-
Taxes
$9,942.52 (2024)
-
Type
Freehold
Property description for 45 Bromley Crescent, Toronto, Edenbridge-Humber Valley, M9A 3X1
Open house for 45 Bromley Crescent, Toronto, Edenbridge-Humber Valley, M9A 3X1

Local Real Estate Price Trends
Active listings
Average Selling Price of a Detached
May 2025
$2,388,293
Last 3 Months
$2,692,014
Last 12 Months
$2,532,588
May 2024
$2,796,244
Last 3 Months LY
$3,034,968
Last 12 Months LY
$2,567,722
Change
Change
Change
Historical Average Selling Price of a Detached in Edenbridge-Humber Valley
Average Selling Price
3 years ago
$3,381,750
Average Selling Price
5 years ago
$2,160,833
Average Selling Price
10 years ago
$1,954,941
Change
Change
Change
How many days Detached takes to sell (DOM)
May 2025
25
Last 3 Months
16
Last 12 Months
18
May 2024
16
Last 3 Months LY
19
Last 12 Months LY
26
Change
Change
Change
Average Selling price
Mortgage Calculator
This data is for informational purposes only.
|
Mortgage Payment per month |
|
|
Principal Amount |
Interest |
|
Total Payable |
Amortization |
Closing Cost Calculator
This data is for informational purposes only.
* A down payment of less than 20% is permitted only for first-time home buyers purchasing their principal residence. The minimum down payment required is 5% for the portion of the purchase price up to $500,000, and 10% for the portion between $500,000 and $1,500,000. For properties priced over $1,500,000, a minimum down payment of 20% is required.

